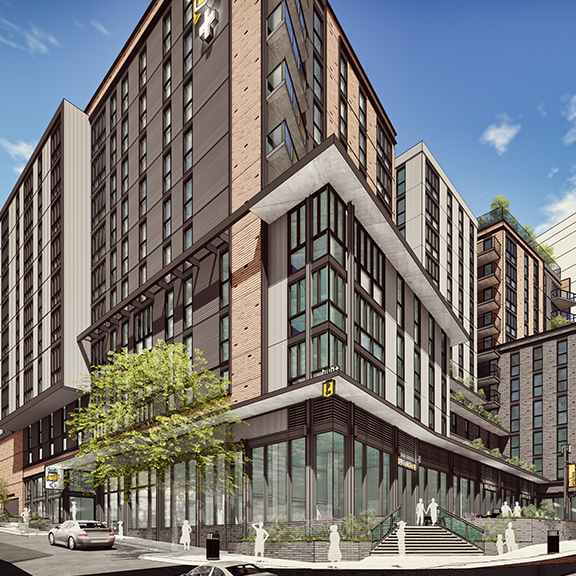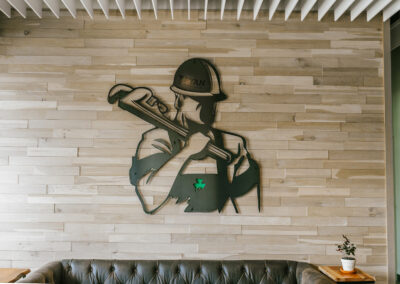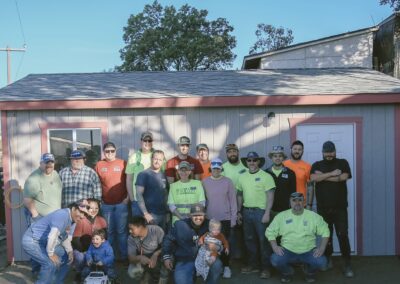
The Hub Plus is a new construction mixed-use student housing development right next to Purdue University’s main campus in West Lafayette, IN. Situated on the corner of State Street and Salisbury Street, this 11-story building has a beautiful modern design with sleek lines. Set to be completed in the Fall of 2019, The Hub Plus will feature 610 bedrooms of luxury apartments and 13,500 square feet of retail space. Housing will be located on levels 2 through 11. The 12th floor is a pool deck complete with an infinity pool, terraces, grills, and lounge areas.
Ryan Fireprotection was brought in to ensure that The Hub Plus is outfitted with the latest fire prevention technologies. There are 3 dry pipe systems that supply fire protection for the parking garage levels. There is an automatic wet standpipe system located in the two stairwells and one wet pipe system that supplies levels 3 through 12 with floor control valves that service each level. The fire pump is located in the lowest level of the parking garage and there are more than 3400 fire sprinklers throughout the development.
The entire project was coordinated utilizing building information modeling (BIM) technology. BIM is a digital representation of physical and functional characteristics of a facility. It is a shared resource for all parties to utilize during construction and beyond. Ryan Fireprotection faced a few challenges while working to protect the new building. The parking garage has many complicated angles and three separate entrances in order to accommodate the changes in street elevation. They also had to install temporary standpipes for fire department use in case of an emergency during construction.


